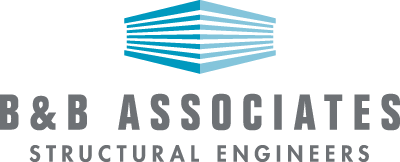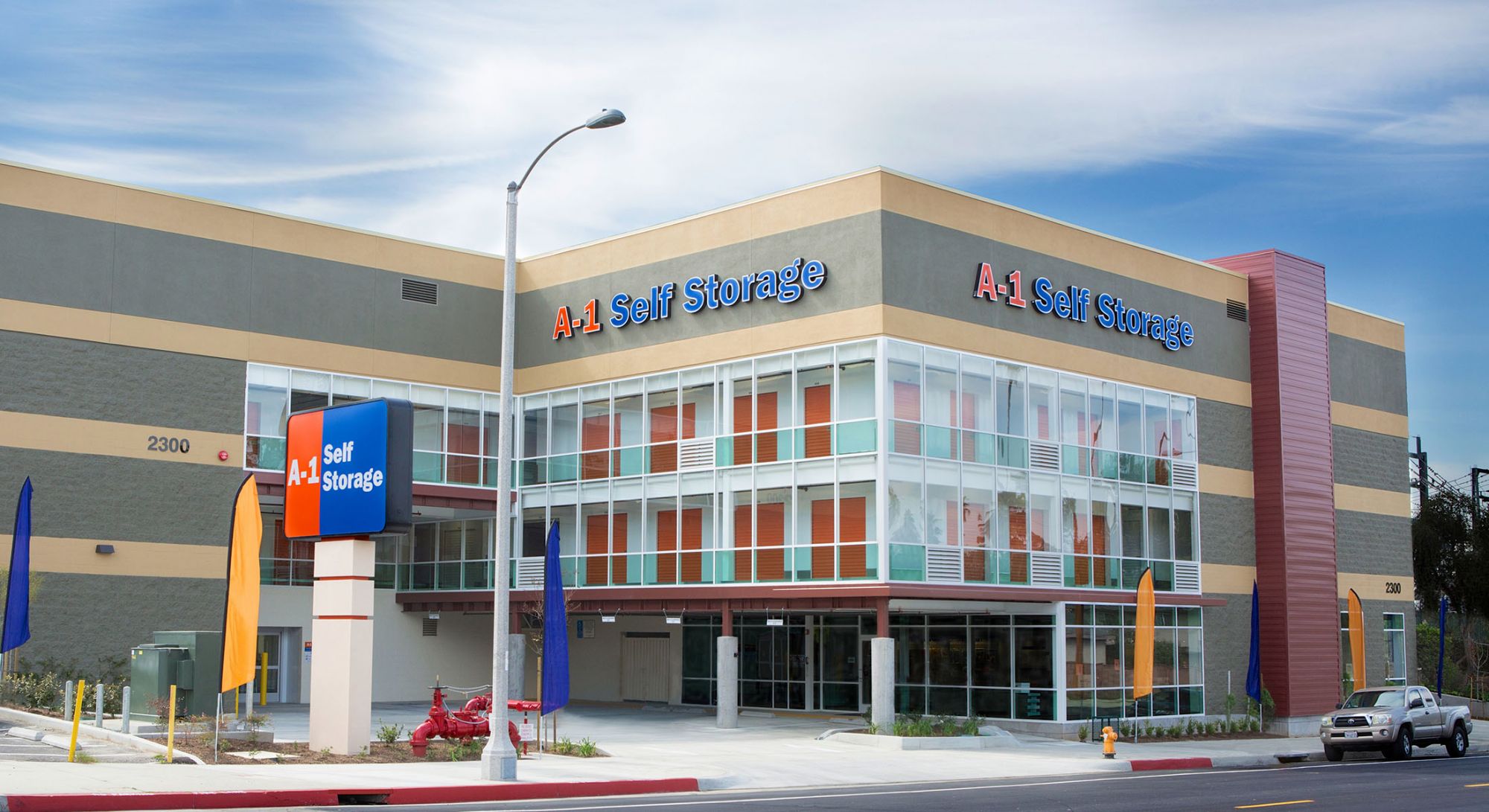


A-1 Alhambra Storage
Location:
Building Area:
106,000 S. F.
The facility consists of four stories storage building. A basement and three stories above grade with an office at first floor level. The building structure has exterior masonry walls and interior metal stud bearing wall system supporting composite floor deck and roof steel deck. The design includes shoring of basement walls.
