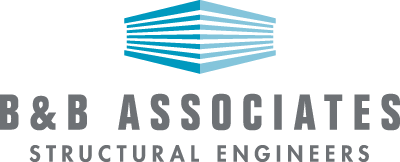


Extra Space Storage - King City
Location:
Building Area:
88,358 S.F.
The facility consists of 4-one story buildings with an attached two story office building/Managers’ dwelling. The buildings consist of metal stud bearing walls that support the roof deck and acts as the lateral resisting system.
