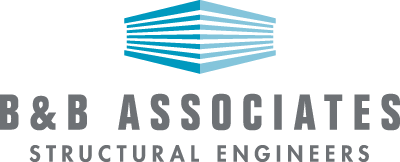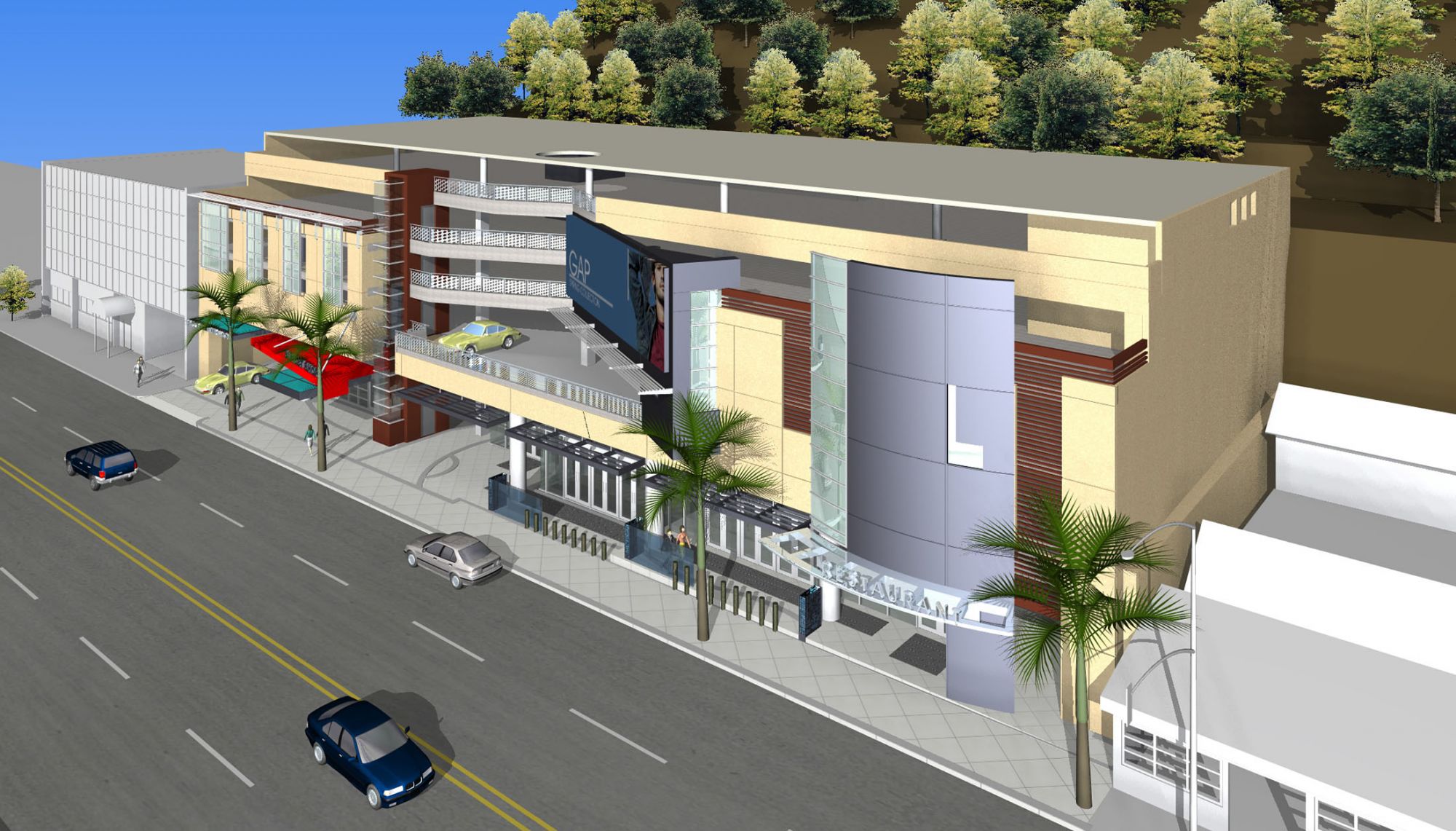


8305 Sunset Blvd. Building
Location:
Building Area:
82,070 S.F
A new four story parking structure over one story retail/restaurant with partial basement. The building structure consists of post tension slabs, cast in place concrete columns and walls, spread footings, and piles foundation system. One side of the building retains 33’ of soil with concrete and masonry shear walls for lateral resisting system.
